Premier MK II Duct Access Chamber Installation Guide
Hassle Free Installation
When a suitable site is found for the chamber, a hole should be excavated, a minimum of 100mm deeper than the required depth of the chamber, including the cover and frame.
The chamber should be excavated a minimum of 300mm wider than the external dimensions of the chambers to be used.
A 100mm thick base should then be constructed using a C15 mix of concrete and the base unit set into the centre of the hole and tamped gently into the wet mix prior to the concrete curing, to a depth of approximately 10mm.
Once the chamber has been installed and bedded, the galvanized steel frame with internal flange should be fitted at the top of chamber as this will prevent any distortion to the top of the chamber during the backfilling process.
The 150mm of excavation around the chamber can now be backfilled with a C35 mix of concrete and vibrated, using a vibrating poker, to ensure even distribution of the concrete mix into the chamber wall profiles and to expel any air bubbles.
call me back
all fields required
Speak to our team on
(Wigan)
01942 717 110
(Doncaster)
01302 328 600
(Shrewsbury)
01743 216 229
Browse our popular Product Range

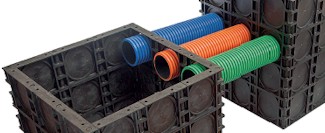 Titan Access Chamber
Titan Access Chamber PVC-u Drainage Systems
PVC-u Drainage Systems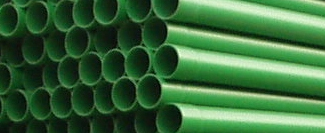 Specialist Ducting
Specialist Ducting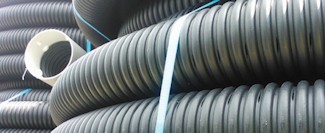 Land Drainage
Land Drainage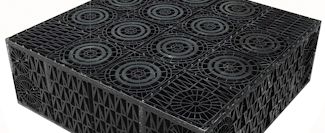 AquaCrate
AquaCrate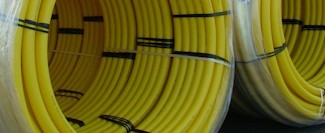 Pressure Pipe Systems
Pressure Pipe Systems